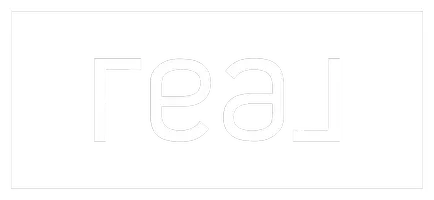$300,000
For more information regarding the value of a property, please contact us for a free consultation.
9842 Smokefeather Lane Dallas, TX 75243
2 Beds
2 Baths
1,729 SqFt
Key Details
Property Type Single Family Home
Sub Type Single Family Residence
Listing Status Sold
Purchase Type For Sale
Square Footage 1,729 sqft
Price per Sqft $173
Subdivision Chimney Hill
MLS Listing ID 20293718
Sold Date 05/15/23
Style Traditional
Bedrooms 2
Full Baths 2
HOA Fees $385/mo
HOA Y/N Mandatory
Year Built 1978
Annual Tax Amount $6,643
Lot Size 4,051 Sqft
Acres 0.093
Property Sub-Type Single Family Residence
Property Description
Updated, super nice townhome in the heart of Dallas. Private front entry gate leads you to the townhome that speaks to the most deserving buyer. Living room boasts a soaring beamed ceiling, Wood burning fireplace with beautiful updated mantle, built in shelving, & a wall of windows providing lots of beautiful natural light. Living is open to a fully updated kitchen with shaker cabinets, updated hardware and beautiful white quartz counters. Both large bedrooms feature walk in closets and ensuite bathrooms with white quartz counters. The updated wood framed mirrors in the primary bathroom are amazing. A peaceful outdoor atrium sits in the center of this home is a wonderful place to relax while enjoying a cup of coffee or a great book. Your plants will love it. A winding iron staircase leads to a huge upstairs loft that can be used as an office, exercise room, extra storage, guest quarters. Close to community pool, shopping & restaurants and so much more. This one might just choose you!
Location
State TX
County Dallas
Community Club House, Community Pool, Community Sprinkler, Curbs, Greenbelt, Jogging Path/Bike Path, Park, Sidewalks, Tennis Court(S)
Direction From I635 exit Greenville Ave., Go North on Greenville, Turn right on Walnut St., turn right on Amberton Pkwy, turn left on Smokefeather Lane, home is straight ahead at the curve.
Rooms
Dining Room 1
Interior
Interior Features Built-in Features, Cable TV Available, Cathedral Ceiling(s), Decorative Lighting, Double Vanity, High Speed Internet Available, Loft, Pantry, Vaulted Ceiling(s), Walk-In Closet(s), Wet Bar
Heating Central, Electric
Cooling Ceiling Fan(s), Central Air, Electric
Flooring Carpet, Simulated Wood, Tile
Fireplaces Number 1
Fireplaces Type Brick, Wood Burning
Appliance Dishwasher, Disposal, Electric Range, Microwave
Heat Source Central, Electric
Laundry Electric Dryer Hookup, In Hall, Full Size W/D Area, Washer Hookup
Exterior
Exterior Feature Rain Gutters, Private Entrance, Private Yard
Carport Spaces 2
Fence Wood
Community Features Club House, Community Pool, Community Sprinkler, Curbs, Greenbelt, Jogging Path/Bike Path, Park, Sidewalks, Tennis Court(s)
Utilities Available All Weather Road, Alley, Cable Available, City Sewer, City Water, Concrete, Curbs, Electricity Connected, Individual Water Meter, Sidewalk
Roof Type Composition
Garage No
Building
Lot Description Few Trees, Interior Lot, Landscaped, No Backyard Grass, Sprinkler System
Story Two
Foundation Slab
Structure Type Siding,Stucco
Schools
Elementary Schools Stults Road
High Schools Lake Highlands
School District Richardson Isd
Others
Ownership Contact Agent
Acceptable Financing Cash, Conventional, FHA, VA Loan
Listing Terms Cash, Conventional, FHA, VA Loan
Financing Conventional
Read Less
Want to know what your home might be worth? Contact us for a FREE valuation!

Our team is ready to help you sell your home for the highest possible price ASAP

©2025 North Texas Real Estate Information Systems.
Bought with Caroline Rubalcava • Monument Realty


