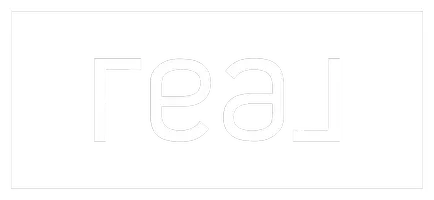817 Llano Falls Drive Mckinney, TX 75071
4 Beds
4 Baths
3,084 SqFt
UPDATED:
Key Details
Property Type Single Family Home
Sub Type Single Family Residence
Listing Status Active
Purchase Type For Sale
Square Footage 3,084 sqft
Price per Sqft $186
Subdivision Trinity Falls Planning Unit 1 Ph 1B
MLS Listing ID 21032075
Style Traditional
Bedrooms 4
Full Baths 3
Half Baths 1
HOA Fees $375/qua
HOA Y/N Mandatory
Year Built 2014
Annual Tax Amount $10,865
Lot Size 6,229 Sqft
Acres 0.143
Property Sub-Type Single Family Residence
Property Description
The gourmet kitchen is a showstopper, showcasing stunning quartz countertops, a striking new backsplash, and abundant cabinetry—perfect for both everyday living and hosting in style. The open-concept living area features soaring ceilings, a chic dry bar, and walls of windows bathing the space in natural light, creating an airy, inviting ambiance.
The luxurious primary suite is a private retreat, complete with an updated spa-inspired ensuite. Upstairs, enjoy three spacious bedrooms, two full baths, a large game room, and a media room with premium equipment for cinematic evenings at home.
Step outside to your expansive backyard oasis with a covered patio, ideal for al fresco dining and entertaining. Enhanced with a water softening system and reverse osmosis in the kitchen, this home offers every modern convenience in a serene, amenity-rich neighborhood.
Move-in ready, perfectly polished, and simply unforgettable—this is the one you've been waiting for.
Location
State TX
County Collin
Community Community Pool, Community Sprinkler, Curbs, Greenbelt, Jogging Path/Bike Path, Park, Playground, Sidewalks
Direction From US 75 N, Exit 43 toward FM 543, L on TX 195, R on Trinity Falls Pkwy, L on E Sweetwater Cove, L on San Jacinto, R on Llano Falls.
Rooms
Dining Room 2
Interior
Interior Features Built-in Features, Cable TV Available, Cathedral Ceiling(s), Chandelier, Decorative Lighting, Double Vanity, Dry Bar, Flat Screen Wiring, High Speed Internet Available, Kitchen Island, Open Floorplan, Pantry, Vaulted Ceiling(s), Walk-In Closet(s)
Heating Central
Cooling Central Air
Flooring Carpet, Ceramic Tile, Hardwood
Appliance Dishwasher, Disposal, Electric Oven, Gas Cooktop, Microwave, Vented Exhaust Fan, Water Filter
Heat Source Central
Laundry Utility Room, Full Size W/D Area
Exterior
Exterior Feature Covered Patio/Porch, Rain Gutters, Lighting
Garage Spaces 2.0
Fence Back Yard, Wood
Community Features Community Pool, Community Sprinkler, Curbs, Greenbelt, Jogging Path/Bike Path, Park, Playground, Sidewalks
Utilities Available Cable Available, City Sewer, City Water, Curbs, Electricity Available, Electricity Connected, Individual Gas Meter, Individual Water Meter
Roof Type Composition
Total Parking Spaces 2
Garage Yes
Building
Lot Description Few Trees, Interior Lot, Landscaped, Sprinkler System, Subdivision
Story Two
Foundation Slab
Level or Stories Two
Structure Type Brick,Rock/Stone
Schools
Elementary Schools Ruth And Harold Frazier
Middle Schools Johnson
High Schools Mckinney North
School District Mckinney Isd
Others
Ownership of record
Acceptable Financing Cash, Conventional, FHA, VA Loan
Listing Terms Cash, Conventional, FHA, VA Loan
Virtual Tour https://www.propertypanorama.com/instaview/ntreis/21032075







