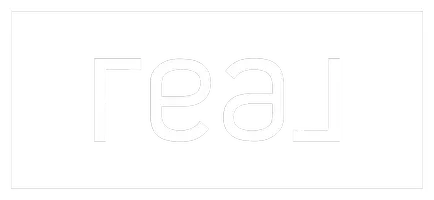10313 Blackberry Street Mckinney, TX 75072
5 Beds
4 Baths
3,189 SqFt
OPEN HOUSE
Sun Jun 22, 1:00pm - 3:00pm
UPDATED:
Key Details
Property Type Single Family Home
Sub Type Single Family Residence
Listing Status Active
Purchase Type For Sale
Square Footage 3,189 sqft
Price per Sqft $200
Subdivision Reserve At Westridge Ph 6 The
MLS Listing ID 20974419
Style Traditional
Bedrooms 5
Full Baths 4
HOA Fees $265/qua
HOA Y/N Mandatory
Year Built 2014
Annual Tax Amount $12,066
Lot Size 5,357 Sqft
Acres 0.123
Property Sub-Type Single Family Residence
Property Description
Step outside to your private backyard oasis, complete with an extended patio and a green area —perfect for relaxing, hosting outdoor gatherings or to enjoy gardening! The community features a resort-style amenity center which includes Four pools, including splash, spray areas, diving, and two with water slides. Clubhouse with great room, fireplace, full kitchen, restrooms, and on-site manager's office. Secured covered porch with outdoor grilling area. Shade pavilions, trellis structures, and a waterfall feature. Fitness center, recreational areas, parks, and scenic walking trails. Walking distance to the elementary school! Close to all conveniences, grocery stores and eateries!! This home truly has it all—space, style, location, and community. Roof Replaced in Nov, 2023. Don't miss this incredible opportunity to make it your own!! Showings will start on June 21st.
Location
State TX
County Collin
Community Club House, Community Pool, Community Sprinkler, Curbs, Jogging Path/Bike Path, Park, Playground, Sidewalks, Other
Direction GPS
Rooms
Dining Room 1
Interior
Interior Features Cable TV Available, Chandelier, Decorative Lighting, Eat-in Kitchen, Loft, Open Floorplan, Pantry, Smart Home System, Walk-In Closet(s)
Heating Central, Natural Gas
Cooling Ceiling Fan(s), Central Air, Electric
Flooring Carpet, Ceramic Tile, Luxury Vinyl Plank
Fireplaces Number 1
Fireplaces Type Family Room, Gas Logs, Gas Starter, Sealed Combustion
Appliance Dishwasher, Disposal, Gas Cooktop, Gas Water Heater, Microwave, Convection Oven, Plumbed For Gas in Kitchen
Heat Source Central, Natural Gas
Laundry Electric Dryer Hookup, Utility Room, Full Size W/D Area, Washer Hookup
Exterior
Exterior Feature Rain Gutters
Garage Spaces 2.0
Fence Wood
Community Features Club House, Community Pool, Community Sprinkler, Curbs, Jogging Path/Bike Path, Park, Playground, Sidewalks, Other
Utilities Available Cable Available, City Sewer, City Water, Electricity Available, Electricity Connected, Individual Gas Meter, Individual Water Meter
Roof Type Composition,Shingle
Total Parking Spaces 2
Garage Yes
Building
Lot Description Interior Lot, Landscaped, Sprinkler System, Subdivision
Story Two
Foundation Slab
Level or Stories Two
Structure Type Brick
Schools
Elementary Schools Jack And June Furr
Middle Schools Bill Hays
High Schools Rock Hill
School District Prosper Isd
Others
Ownership Per Tax
Acceptable Financing Conventional
Listing Terms Conventional
Virtual Tour https://www.propertypanorama.com/instaview/ntreis/20974419







