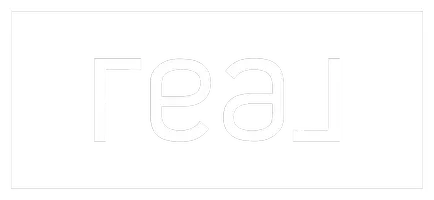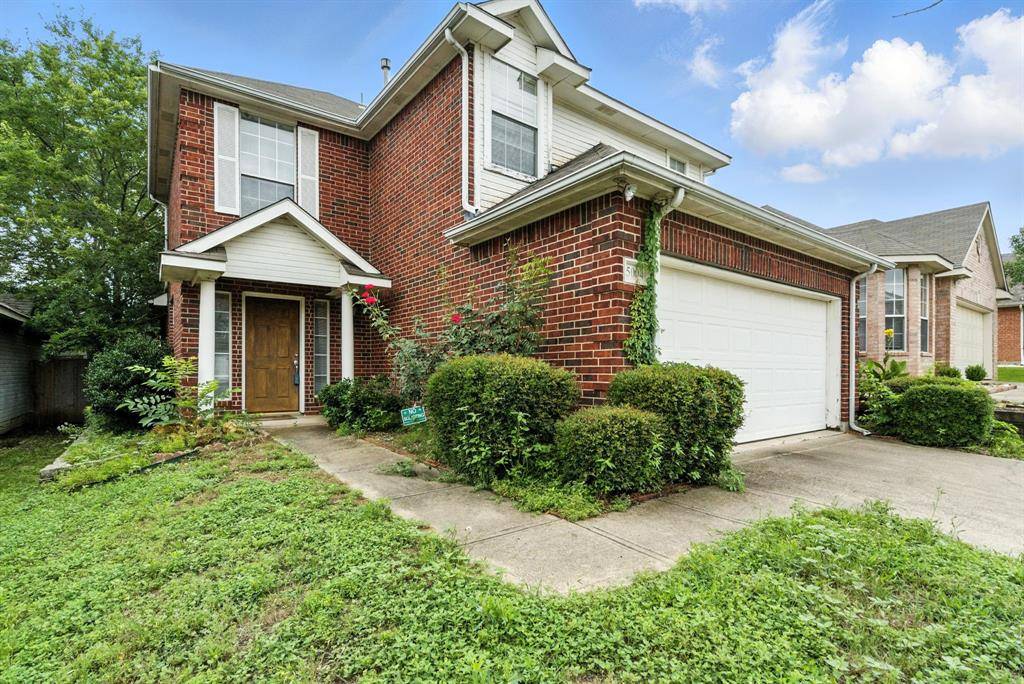5004 Lodgepole Lane Fort Worth, TX 76137
3 Beds
3 Baths
2,028 SqFt
UPDATED:
Key Details
Property Type Single Family Home
Sub Type Single Family Residence
Listing Status Active
Purchase Type For Sale
Square Footage 2,028 sqft
Price per Sqft $159
Subdivision Park Glen Add
MLS Listing ID 20973451
Style Traditional
Bedrooms 3
Full Baths 2
Half Baths 1
HOA Fees $6/mo
HOA Y/N Mandatory
Year Built 1999
Annual Tax Amount $7,435
Lot Size 4,399 Sqft
Acres 0.101
Property Sub-Type Single Family Residence
Property Description
This spacious 3-bedroom, 2.5-bath home offers over 2,000 square feet of living space, thoughtfully designed with comfort and functionality in mind. The primary suite is conveniently located downstairs, offering privacy and ease, while two secondary bedrooms and a large upstairs game room or second living area provide flexible space for work, play, or guests. The home also features a two-car garage and a private backyard with room to garden or entertain.
A traditional two-story layout flows effortlessly, with a welcoming living area, dining space, and open kitchen just waiting for your personal touch. This home presents a fantastic opportunity for buyers looking to make cosmetic updates and truly make a space their own. Whether you're dreaming of new flooring, fresh paint, or a more extensive refresh.
If you've been searching for space, location, and an opportunity—this home checks all the boxes. Come see what life can look like in Park Glen and envision the possibilities this well-loved home holds for you!
Location
State TX
County Tarrant
Community Curbs, Sidewalks
Direction From 377 South, Right on Basswood, Left on Teal Drive, Right on Chaco Trail, Chaco Trail turns slightly left and becomes Lodgepole, Home on Right.
Rooms
Dining Room 1
Interior
Interior Features Cable TV Available, Granite Counters, High Speed Internet Available
Heating Central
Cooling Central Air
Flooring Carpet, Ceramic Tile
Fireplaces Number 1
Fireplaces Type Living Room
Appliance Dishwasher, Disposal, Electric Oven, Electric Water Heater, Microwave, Refrigerator
Heat Source Central
Laundry Utility Room, Full Size W/D Area
Exterior
Exterior Feature Covered Patio/Porch
Garage Spaces 2.0
Fence Back Yard, Wood
Community Features Curbs, Sidewalks
Utilities Available Cable Available, City Sewer, City Water, Curbs, Phone Available, Sidewalk
Roof Type Composition
Total Parking Spaces 2
Garage Yes
Building
Lot Description Interior Lot
Story Two
Foundation Slab
Level or Stories Two
Structure Type Brick,Siding
Schools
Elementary Schools Liberty
Middle Schools Fossil Hill
High Schools Fossilridg
School District Keller Isd
Others
Restrictions Deed
Ownership Records
Acceptable Financing Cash, Conventional
Listing Terms Cash, Conventional
Virtual Tour https://www.propertypanorama.com/instaview/ntreis/20973451







