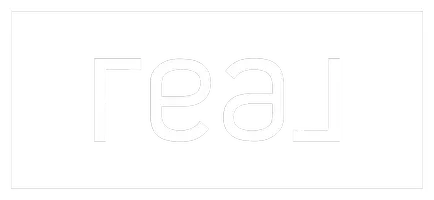3601 Scranton Drive Richland Hills, TX 76118
3 Beds
2 Baths
1,587 SqFt
UPDATED:
Key Details
Property Type Single Family Home
Sub Type Single Family Residence
Listing Status Active
Purchase Type For Sale
Square Footage 1,587 sqft
Price per Sqft $236
Subdivision Richland Hills Add
MLS Listing ID 20961687
Style Traditional
Bedrooms 3
Full Baths 2
HOA Y/N None
Year Built 1955
Annual Tax Amount $5,212
Lot Size 0.338 Acres
Acres 0.338
Property Sub-Type Single Family Residence
Property Description
Location
State TX
County Tarrant
Direction From Glenview and Booth Calloway go south on Booth Calloway, turn right on Dover. House is located on the corner of Dover and Scranton. Or use GPS
Rooms
Dining Room 1
Interior
Interior Features Decorative Lighting, High Speed Internet Available, Pantry, Walk-In Closet(s)
Heating Central, Natural Gas
Cooling Ceiling Fan(s), Central Air, Electric
Flooring Carpet, Ceramic Tile
Fireplaces Number 1
Fireplaces Type Brick, Wood Burning
Appliance Dishwasher, Disposal, Electric Cooktop, Electric Oven, Gas Water Heater, Refrigerator
Heat Source Central, Natural Gas
Laundry Utility Room, Full Size W/D Area
Exterior
Exterior Feature Covered Patio/Porch, Rain Gutters, RV/Boat Parking, Storage
Garage Spaces 2.0
Fence Wood
Pool In Ground, Outdoor Pool, Separate Spa/Hot Tub
Utilities Available Cable Available, City Sewer, City Water, Concrete, Curbs
Roof Type Composition
Total Parking Spaces 2
Garage Yes
Private Pool 1
Building
Lot Description Corner Lot, Few Trees, Landscaped, Lrg. Backyard Grass
Story Two
Foundation Pillar/Post/Pier
Level or Stories Two
Structure Type Brick,Wood
Schools
Elementary Schools Jackbinion
Middle Schools Richland
High Schools Birdville
School District Birdville Isd
Others
Restrictions Deed
Ownership Davidson
Acceptable Financing Cash, Conventional, FHA, VA Loan
Listing Terms Cash, Conventional, FHA, VA Loan
Special Listing Condition Agent Related to Owner, Deed Restrictions
Virtual Tour https://www.propertypanorama.com/instaview/ntreis/20961687







